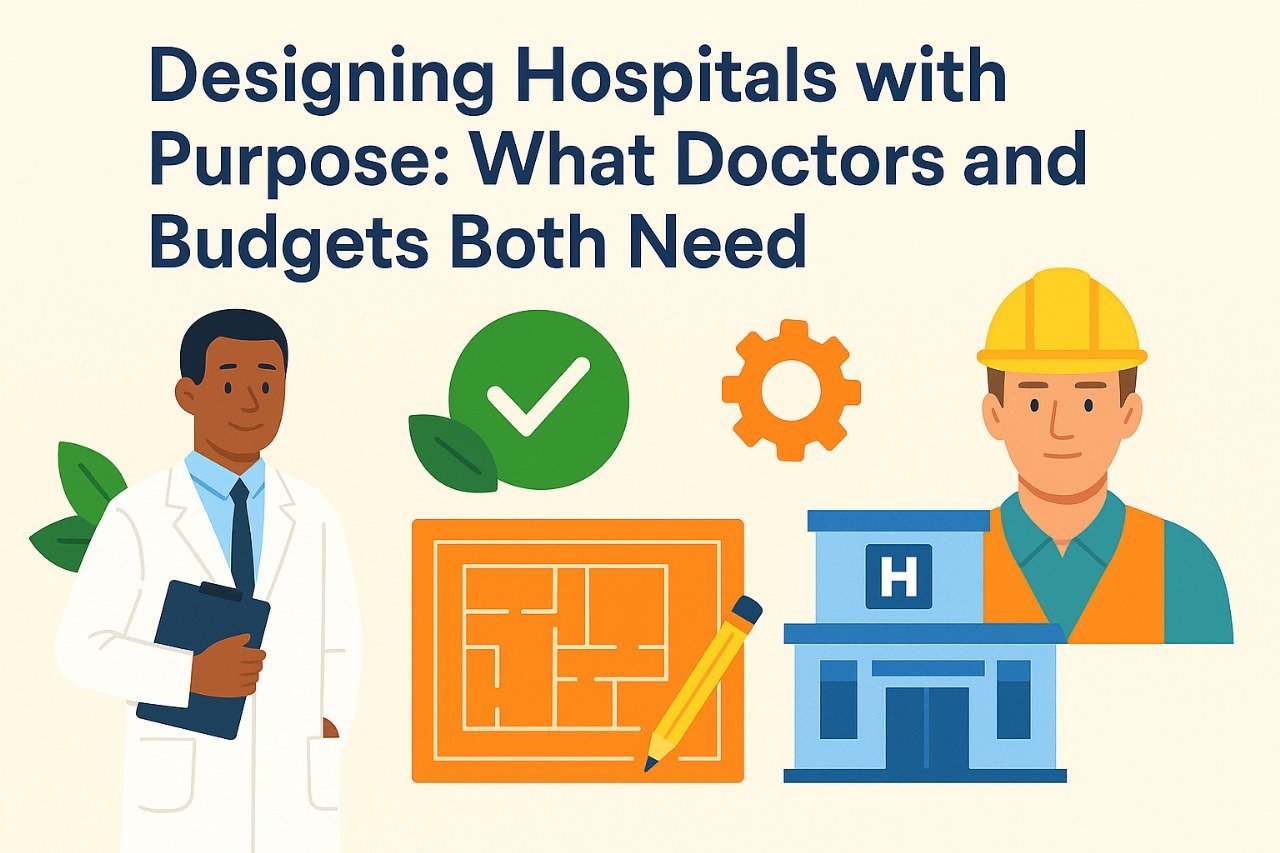
In the world of healthcare infrastructure, one truth stands tall: hospital design is no longer just an architectural concern—it’s a clinical, operational, and financial one. At the intersection of patient care, cost efficiency, and sustainability, today’s hospitals are being shaped with deeper intent than ever before.
Cost-Cutting Begins with Planning
The most effective way to reduce the cost of building a hospital is to plan it better—not to build less, but to build smarter. Every square foot designed without purpose adds to both construction and operational costs.
For example, if oxygen pipelines or drainage systems are not thoughtfully planned during the design phase, rework can lead to delays and budget escalations. Similarly, avoiding overdesign—like creating oversized lobbies or underutilized spaces—can save lakhs without compromising functionality.
At RY Hospital Projects LLP, we emphasize value-engineered design—where clinical needs guide construction decisions, ensuring maximum utility at minimum cost.
Timely Delivery is Not a Bonus—It’s a Lifeline
In healthcare, delayed infrastructure delivery can mean delayed treatment, missed regulatory approval deadlines, and revenue losses. A hospital project that’s six months late isn’t just an inconvenience—it’s a risk.
Our approach includes prefabricated construction, lean site management, and modular interiors—all aimed at ensuring on-time project delivery, even in remote or challenging locations. This not only keeps financial plans on track but also reduces the stress of opening new facilities.
The Doctor’s Perspective: What Truly Matters
When doctors get involved in hospital construction or expansion, their priorities are clear:
- Functional workflows: OPDs, diagnostic labs, ICUs, and OTs must flow in a way that saves time and reduces staff fatigue.
- Patient comfort: Doctors value surroundings that aid recovery—quiet wards, natural light, ergonomic waiting areas.
- Infection control: Design must separate clean and contaminated areas, with proper air circulation and hand hygiene access.
- Ease of maintenance: Doctors don’t want operations halted by plumbing issues or inaccessible service ducts.
We regularly work alongside clinical teams to ensure these needs are translated into practical design solutions. After all, the hospital is their workspace—and the patient’s place of hope.
Sustainable Materials: Smart for the Planet, Smarter for the Budget
There’s a misconception that sustainability equals higher cost. In reality, using eco-friendly and energy-efficient materials is an investment in long-term savings.
- LED lighting and solar panels cut electricity bills.
- Low-flow plumbing fixtures save water.
- Non-toxic, easy-to-clean surfaces reduce maintenance.
- Locally sourced materials lower logistics costs.
Plus, hospitals built with green principles are often more resilient to regulatory changes and environmental risks—future-proofing the investment.
Doctors + Designers = Better Outcomes
When doctors and designers collaborate early in the process, the result is a hospital that works better from day one. We’ve seen the difference when doctors contribute input on operating theatre design, ICU zoning, or even parking layouts. It leads to spaces that heal faster, run smoother, and waste less.
In Conclusion
Designing a hospital isn’t about spending more—it’s about thinking more. Cost efficiency, timely delivery, clinical logic, and sustainability aren’t opposing forces; they’re part of the same smart design ecosystem.At RY Hospital Projects LLP, our mission is to make hospitals that doctors trust, patients feel safe in, and administrators can sustain. Because when we build right—we build a healthier future.
