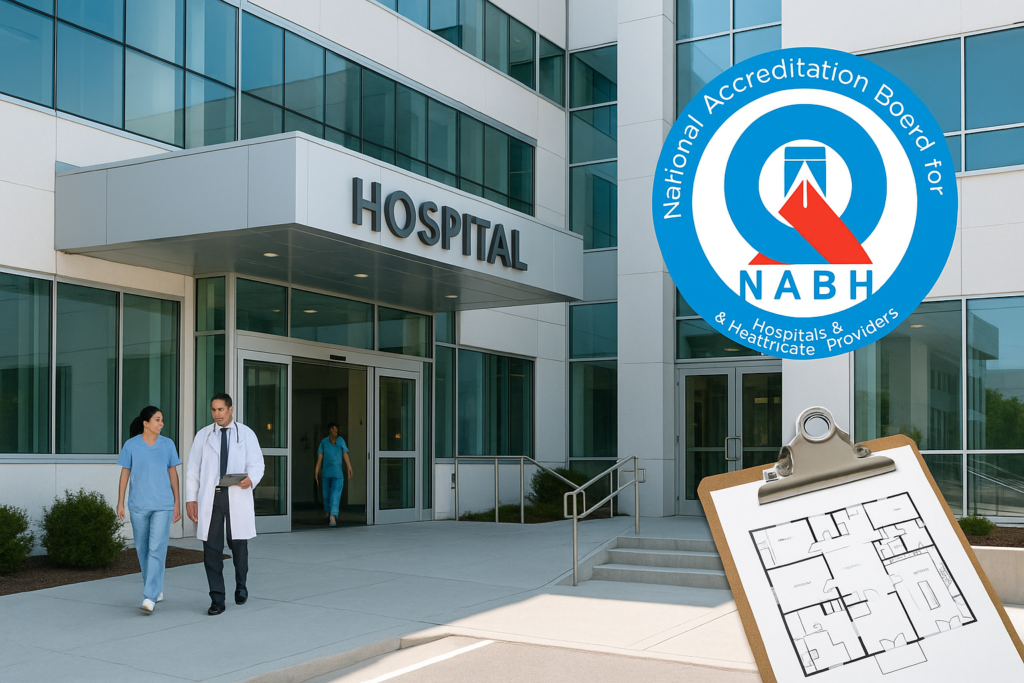
NABH (National Accreditation Board for Hospitals) accreditation isn’t just a certification—it’s a hallmark of quality, safety, and patient-centric care. For promoters, planning a hospital to meet NABH standards is essential right from the design phase.
How NABH Affects Hospital Design:
1. Zoning for Infection Control
NABH mandates clearly defined sterile, semi-sterile, and non-sterile zones. Proper zoning helps prevent Hospital-Acquired Infections (HAIs) and cross-contamination.
2. Defined Circulation Paths
Separate routes for patients, staff, equipment, and waste are critical. Design must avoid crisscrossing flows to maintain hygiene standards.
3. Safety and Accessibility Standards
Design should include disabled-friendly access, anti-slip flooring, fire exits, handrails, and emergency response systems in line with NABH guidelines.
4. Documentation Spaces
NABH compliance requires record-keeping. Ensure dedicated space for medical records, HIS servers, and administrative documentation.
5. Support Areas and Utilities
Proper layouts for CSSD (Central Sterile Supply Department), pharmacy, waste management, and maintenance zones are mandatory for accreditation.
Why Early Planning Matters:
Designing for NABH from the start avoids costly post-construction retrofits. It also ensures that the hospital is ready for smooth accreditation and operational excellence.
The RY Design Philosophy:
At RY Hospital Projects LLP, we integrate NABH requirements into the blueprint—ensuring every square foot contributes to quality care and long-term compliance.
